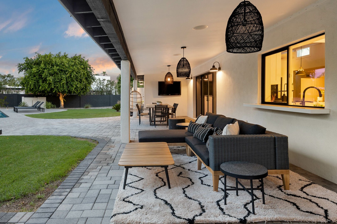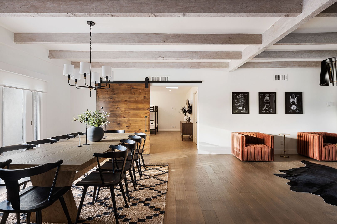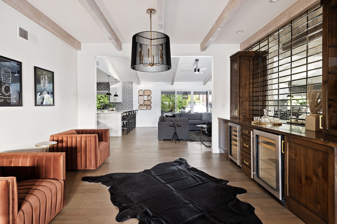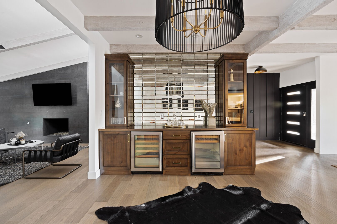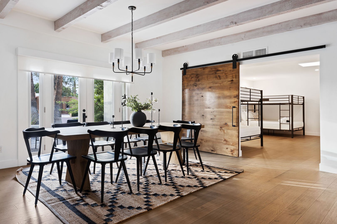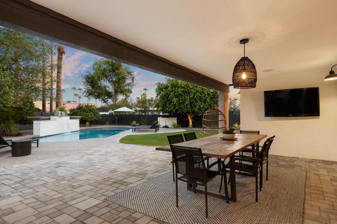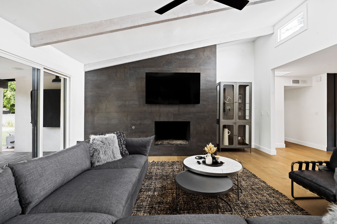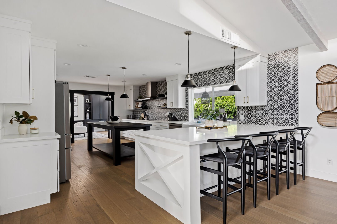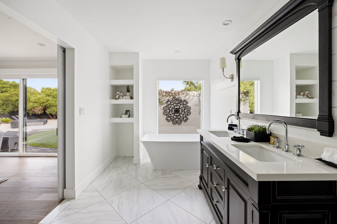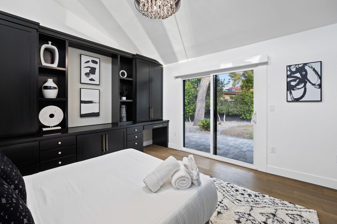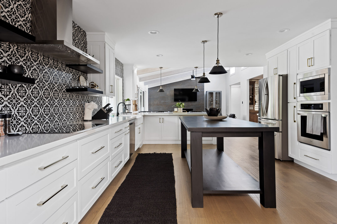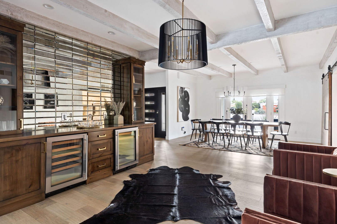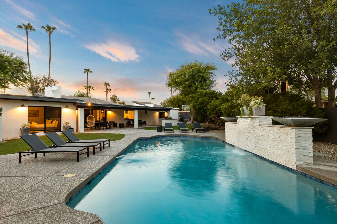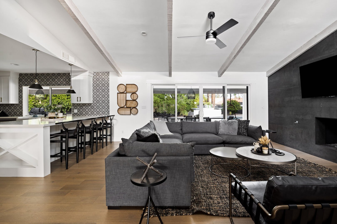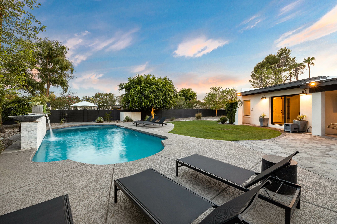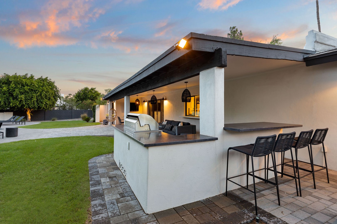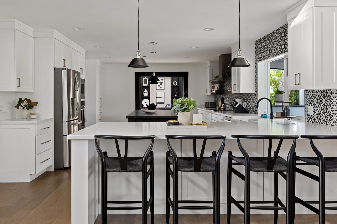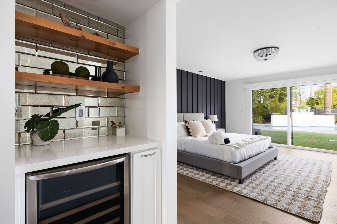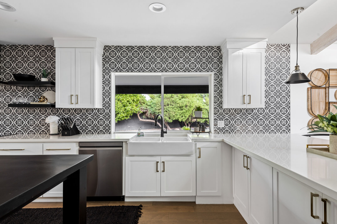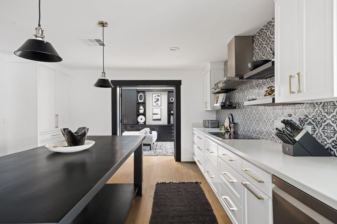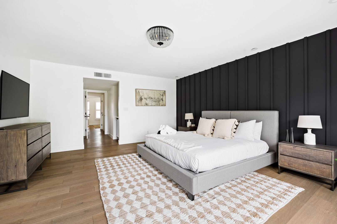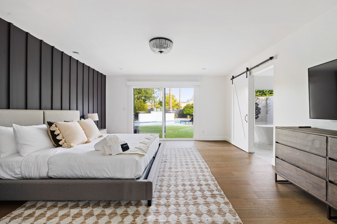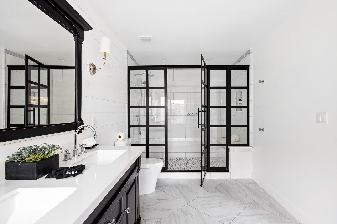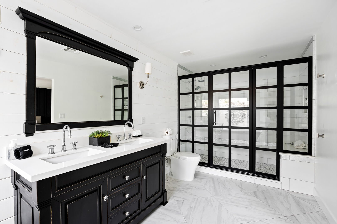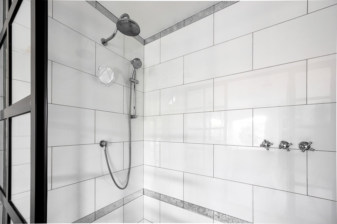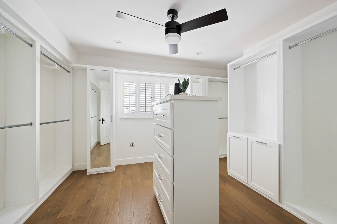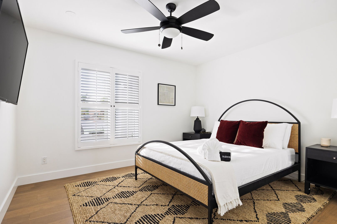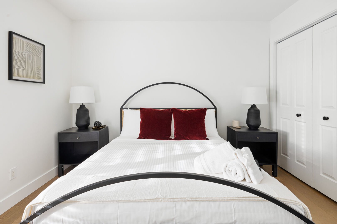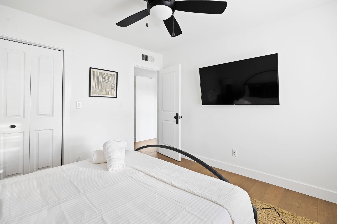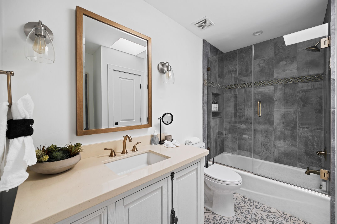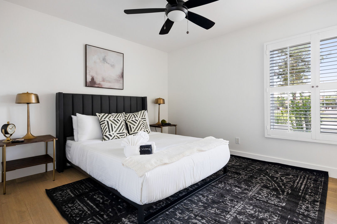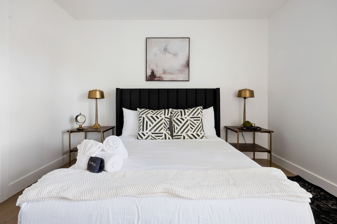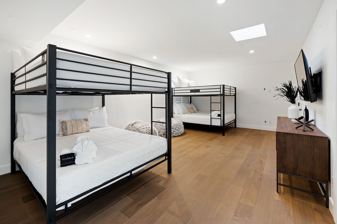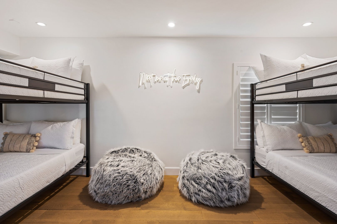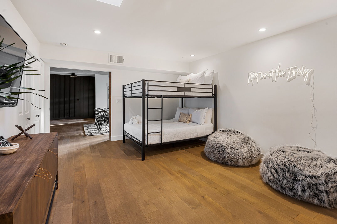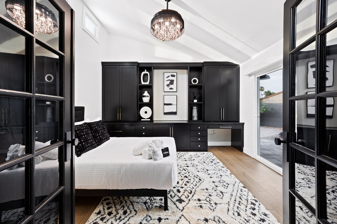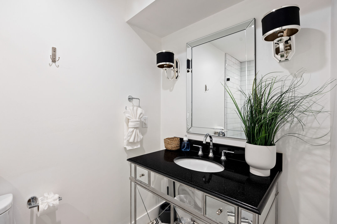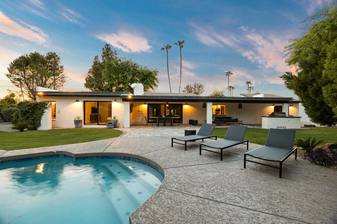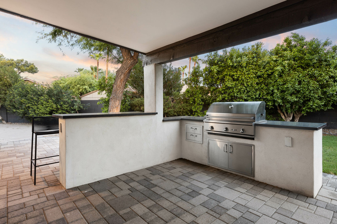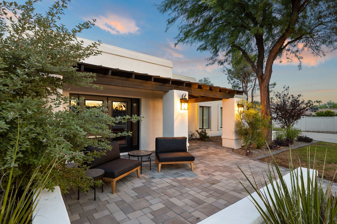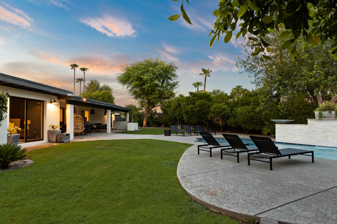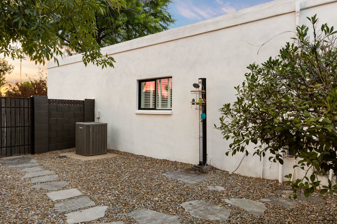The Everly
North
5 beds
3 bathrooms
16 guests
Why We Love It
With an acclaimed design and geometric shapes throughout, this 5 bedroom 3 bathroom house is the perfect statement home. A true entertainer’s retreat with an open living area, a statement entry, sliding doors to the private pool, outdoor dining space, and BBQ area. Spacious and modern with a grand fireplace and stainless steel appliances. Enjoy 5-star living in The Everly, a self-sufficient home in the heart of Paradise Valley featuring designer touches throughout.
DESCRIPTION
TPT #21438296
Welcome to The Everly, a beautifully designed 3370 sq ft of relaxation and entertainment, 5-bedroom and 3 bathroom home in Paradise Valley, AZ.
Living Space
Guests visiting The Everly will find themselves immersed in various textures, statement areas, and modern finishes. Everything is open and flows with other features to feel organic. Upon entering the home you will notice it's openness, which allows you to see straight through the living areas such as the dining room, whiskey lounge area, living room, kitchen, and to the sliding glass door leading you to the beautiful backyard. The home is decorated with sleek, modern, and soft accents.
Entertaining friends and family on your trip will be easily accomplished with several seating areas. The living room is styled with a beautiful fireplace and geometric shapes that tie into the chef's gourmet kitchen space. Pass the food to the group watching the action on the additional seating at the counter, or from the kitchen window to the outdoor entertainment area! Gather around the 10-person seating in the dining room to discuss all the plans and fun of your trip. Wind down in the whiskey lounge with its velvet chairs and 2 wine fridges at the modern bar area.
Outdoor Living
At the front of The Everly guests can enjoy nice mornings of relaxation in it's outdoor seating area. There's plenty of space for outdoor activities in the backyard as well. Relax on the covered patio sofa with chaise lounge or get a tan on one of the sun loungers. The sparkling pool is a delight to cool down in on a hot summer day. Take in the beauty of the area by eating outside at the dining table or perched up on the raised counter by the BBQ area.
Bedrooms and Bathrooms
The main suite in The Everly is a mix of neutrals and statement pieces that make this room subtly grand. With your private wine fridge and access to the backyard, this bedroom is a retreat in itself. The en-suite bathroom is designed with double sinks and separate shower and tub areas with beautiful natural lighting.
Across the hall from the main suite you will find two guest bedrooms that share a full bathroom. Both are designed with browns and black to keep the neutral color feel flowing from the rest of the home. On the opposite side of the home, we have two more bedrooms and a full bathroom. The bunk room is ready for relaxation and fun, with a total of 4 queen beds composing the bunks. With the neon sign and Hulu Live TV setup, this room is going to be full of excitement. The office-turned-bedroom area has a built-in desk space and a queen bed along with private access to the backyard.
House Rules
Pool and landscape vendors access the home once per week and have access to the backyard. Service days have the possibility of changing and do occur up to two times a week.
Pool heat is an additional $200.00 + tax daily. Note once a guest is checked into the property we may not be able to turn on the pool heater or heat to desired temperatures, your planning is key.
Pack & Play and Highchairs - $40 each
No pets allowed
Quiet hours are enforced from 9 pm - 9 am
This rental property is not used for Nuisance Parties or Unlawful Gatherings.
For your safety and security, there is a ring doorbell located the front door.
*We do our best to ensure guests have a 5-star experience. Guests will be provided with a start-up supply of household items such as laundry soap, dish soap, paper towels, toilet paper, etc so that upon check-in you do not need to run to the store. If your stay is longer than a few days you will need to bring these items with you. Thank you!
*Important Note: We want you to enjoy your stay to the fullest, Please be aware amenities may break or not work during your stay and we’ll do our best to accommodate you. May an amenity not work or fail during your stay we will do our best to make it right, and we can refund up to 10% of the affected nights to make it right. You have to let us know at the time of notice so we can do our best to remedy the situation.
***This property cannot be used for purposes identified in the City of Phoenix Ordinance Section 10-195(c). The City of Phoenix short-term registration number for this property is 2022-2468.
Welcome to The Everly, a beautifully designed 3370 sq ft of relaxation and entertainment, 5-bedroom and 3 bathroom home in Paradise Valley, AZ.
Living Space
Guests visiting The Everly will find themselves immersed in various textures, statement areas, and modern finishes. Everything is open and flows with other features to feel organic. Upon entering the home you will notice it's openness, which allows you to see straight through the living areas such as the dining room, whiskey lounge area, living room, kitchen, and to the sliding glass door leading you to the beautiful backyard. The home is decorated with sleek, modern, and soft accents.
Entertaining friends and family on your trip will be easily accomplished with several seating areas. The living room is styled with a beautiful fireplace and geometric shapes that tie into the chef's gourmet kitchen space. Pass the food to the group watching the action on the additional seating at the counter, or from the kitchen window to the outdoor entertainment area! Gather around the 10-person seating in the dining room to discuss all the plans and fun of your trip. Wind down in the whiskey lounge with its velvet chairs and 2 wine fridges at the modern bar area.
Outdoor Living
At the front of The Everly guests can enjoy nice mornings of relaxation in it's outdoor seating area. There's plenty of space for outdoor activities in the backyard as well. Relax on the covered patio sofa with chaise lounge or get a tan on one of the sun loungers. The sparkling pool is a delight to cool down in on a hot summer day. Take in the beauty of the area by eating outside at the dining table or perched up on the raised counter by the BBQ area.
Bedrooms and Bathrooms
The main suite in The Everly is a mix of neutrals and statement pieces that make this room subtly grand. With your private wine fridge and access to the backyard, this bedroom is a retreat in itself. The en-suite bathroom is designed with double sinks and separate shower and tub areas with beautiful natural lighting.
Across the hall from the main suite you will find two guest bedrooms that share a full bathroom. Both are designed with browns and black to keep the neutral color feel flowing from the rest of the home. On the opposite side of the home, we have two more bedrooms and a full bathroom. The bunk room is ready for relaxation and fun, with a total of 4 queen beds composing the bunks. With the neon sign and Hulu Live TV setup, this room is going to be full of excitement. The office-turned-bedroom area has a built-in desk space and a queen bed along with private access to the backyard.
House Rules
Pool and landscape vendors access the home once per week and have access to the backyard. Service days have the possibility of changing and do occur up to two times a week.
Pool heat is an additional $200.00 + tax daily. Note once a guest is checked into the property we may not be able to turn on the pool heater or heat to desired temperatures, your planning is key.
Pack & Play and Highchairs - $40 each
No pets allowed
Quiet hours are enforced from 9 pm - 9 am
This rental property is not used for Nuisance Parties or Unlawful Gatherings.
For your safety and security, there is a ring doorbell located the front door.
*We do our best to ensure guests have a 5-star experience. Guests will be provided with a start-up supply of household items such as laundry soap, dish soap, paper towels, toilet paper, etc so that upon check-in you do not need to run to the store. If your stay is longer than a few days you will need to bring these items with you. Thank you!
*Important Note: We want you to enjoy your stay to the fullest, Please be aware amenities may break or not work during your stay and we’ll do our best to accommodate you. May an amenity not work or fail during your stay we will do our best to make it right, and we can refund up to 10% of the affected nights to make it right. You have to let us know at the time of notice so we can do our best to remedy the situation.
***This property cannot be used for purposes identified in the City of Phoenix Ordinance Section 10-195(c). The City of Phoenix short-term registration number for this property is 2022-2468.
Amenities
Availability
- Checkin Available
- Checkout Available
- Not Available
- Available
- Checkin Available
- Checkout Available
- Not Available
Seasonal Rates (Nightly)
Select number of months to display:
Reviews
Room Details
Master Bedroom
Beds
King
Baths
Toilet |
Jetted Tub |
Shower |
Comments
Guest Bedroom #1
Beds
Queen
Baths
Comments
Guest Bedroom #2
Beds
Queen
Baths
Comments
Guest Bedroom #3
Beds
Queen (4)
Baths
Comments
Bonus Room
Beds
Double
Baths
Comments
TPT #21438296
Welcome to The Everly, a beautifully designed 3370 sq ft of relaxation and entertainment, 5-bedroom and 3 bathroom home in Paradise Valley, AZ.
Living Space
Guests visiting The Everly will find themselves immersed in various textures, statement areas, and modern finishes. Everything is open and flows with other features to feel organic. Upon entering the home you will notice it's openness, which allows you to see straight through the living areas such as the dining room, whiskey lounge area, living room, kitchen, and to the sliding glass door leading you to the beautiful backyard. The home is decorated with sleek, modern, and soft accents.
Entertaining friends and family on your trip will be easily accomplished with several seating areas. The living room is styled with a beautiful fireplace and geometric shapes that tie into the chef's gourmet kitchen space. Pass the food to the group watching the action on the additional seating at the counter, or from the kitchen window to the outdoor entertainment area! Gather around the 10-person seating in the dining room to discuss all the plans and fun of your trip. Wind down in the whiskey lounge with its velvet chairs and 2 wine fridges at the modern bar area.
Outdoor Living
At the front of The Everly guests can enjoy nice mornings of relaxation in it's outdoor seating area. There's plenty of space for outdoor activities in the backyard as well. Relax on the covered patio sofa with chaise lounge or get a tan on one of the sun loungers. The sparkling pool is a delight to cool down in on a hot summer day. Take in the beauty of the area by eating outside at the dining table or perched up on the raised counter by the BBQ area.
Bedrooms and Bathrooms
The main suite in The Everly is a mix of neutrals and statement pieces that make this room subtly grand. With your private wine fridge and access to the backyard, this bedroom is a retreat in itself. The en-suite bathroom is designed with double sinks and separate shower and tub areas with beautiful natural lighting.
Across the hall from the main suite you will find two guest bedrooms that share a full bathroom. Both are designed with browns and black to keep the neutral color feel flowing from the rest of the home. On the opposite side of the home, we have two more bedrooms and a full bathroom. The bunk room is ready for relaxation and fun, with a total of 4 queen beds composing the bunks. With the neon sign and Hulu Live TV setup, this room is going to be full of excitement. The office-turned-bedroom area has a built-in desk space and a queen bed along with private access to the backyard.
House Rules
Pool and landscape vendors access the home once per week and have access to the backyard. Service days have the possibility of changing and do occur up to two times a week.
Pool heat is an additional $200.00 + tax daily. Note once a guest is checked into the property we may not be able to turn on the pool heater or heat to desired temperatures, your planning is key.
Pack & Play and Highchairs - $40 each
No pets allowed
Quiet hours are enforced from 9 pm - 9 am
This rental property is not used for Nuisance Parties or Unlawful Gatherings.
For your safety and security, there is a ring doorbell located the front door.
*We do our best to ensure guests have a 5-star experience. Guests will be provided with a start-up supply of household items such as laundry soap, dish soap, paper towels, toilet paper, etc so that upon check-in you do not need to run to the store. If your stay is longer than a few days you will need to bring these items with you. Thank you!
*Important Note: We want you to enjoy your stay to the fullest, Please be aware amenities may break or not work during your stay and we’ll do our best to accommodate you. May an amenity not work or fail during your stay we will do our best to make it right, and we can refund up to 10% of the affected nights to make it right. You have to let us know at the time of notice so we can do our best to remedy the situation.
***This property cannot be used for purposes identified in the City of Phoenix Ordinance Section 10-195(c). The City of Phoenix short-term registration number for this property is 2022-2468.
Welcome to The Everly, a beautifully designed 3370 sq ft of relaxation and entertainment, 5-bedroom and 3 bathroom home in Paradise Valley, AZ.
Living Space
Guests visiting The Everly will find themselves immersed in various textures, statement areas, and modern finishes. Everything is open and flows with other features to feel organic. Upon entering the home you will notice it's openness, which allows you to see straight through the living areas such as the dining room, whiskey lounge area, living room, kitchen, and to the sliding glass door leading you to the beautiful backyard. The home is decorated with sleek, modern, and soft accents.
Entertaining friends and family on your trip will be easily accomplished with several seating areas. The living room is styled with a beautiful fireplace and geometric shapes that tie into the chef's gourmet kitchen space. Pass the food to the group watching the action on the additional seating at the counter, or from the kitchen window to the outdoor entertainment area! Gather around the 10-person seating in the dining room to discuss all the plans and fun of your trip. Wind down in the whiskey lounge with its velvet chairs and 2 wine fridges at the modern bar area.
Outdoor Living
At the front of The Everly guests can enjoy nice mornings of relaxation in it's outdoor seating area. There's plenty of space for outdoor activities in the backyard as well. Relax on the covered patio sofa with chaise lounge or get a tan on one of the sun loungers. The sparkling pool is a delight to cool down in on a hot summer day. Take in the beauty of the area by eating outside at the dining table or perched up on the raised counter by the BBQ area.
Bedrooms and Bathrooms
The main suite in The Everly is a mix of neutrals and statement pieces that make this room subtly grand. With your private wine fridge and access to the backyard, this bedroom is a retreat in itself. The en-suite bathroom is designed with double sinks and separate shower and tub areas with beautiful natural lighting.
Across the hall from the main suite you will find two guest bedrooms that share a full bathroom. Both are designed with browns and black to keep the neutral color feel flowing from the rest of the home. On the opposite side of the home, we have two more bedrooms and a full bathroom. The bunk room is ready for relaxation and fun, with a total of 4 queen beds composing the bunks. With the neon sign and Hulu Live TV setup, this room is going to be full of excitement. The office-turned-bedroom area has a built-in desk space and a queen bed along with private access to the backyard.
House Rules
Pool and landscape vendors access the home once per week and have access to the backyard. Service days have the possibility of changing and do occur up to two times a week.
Pool heat is an additional $200.00 + tax daily. Note once a guest is checked into the property we may not be able to turn on the pool heater or heat to desired temperatures, your planning is key.
Pack & Play and Highchairs - $40 each
No pets allowed
Quiet hours are enforced from 9 pm - 9 am
This rental property is not used for Nuisance Parties or Unlawful Gatherings.
For your safety and security, there is a ring doorbell located the front door.
*We do our best to ensure guests have a 5-star experience. Guests will be provided with a start-up supply of household items such as laundry soap, dish soap, paper towels, toilet paper, etc so that upon check-in you do not need to run to the store. If your stay is longer than a few days you will need to bring these items with you. Thank you!
*Important Note: We want you to enjoy your stay to the fullest, Please be aware amenities may break or not work during your stay and we’ll do our best to accommodate you. May an amenity not work or fail during your stay we will do our best to make it right, and we can refund up to 10% of the affected nights to make it right. You have to let us know at the time of notice so we can do our best to remedy the situation.
***This property cannot be used for purposes identified in the City of Phoenix Ordinance Section 10-195(c). The City of Phoenix short-term registration number for this property is 2022-2468.
- Checkin Available
- Checkout Available
- Not Available
- Available
- Checkin Available
- Checkout Available
- Not Available
Seasonal Rates (Nightly)
Select number of months to display:
{[review.title]}
Guest Review
by {[review.name]} on {[review.startdate | date:'MM/dd/yyyy']}
Rooms Details
Master Bedroom
Beds
King
Baths
Toilet |
Jetted Tub |
Shower |
Comments
Guest Bedroom #1
Beds
Queen
Baths
Comments
Guest Bedroom #2
Beds
Queen
Baths
Comments
Guest Bedroom #3
Beds
Queen (4)
Baths
Comments
Bonus Room
Beds
Double
Baths
Comments

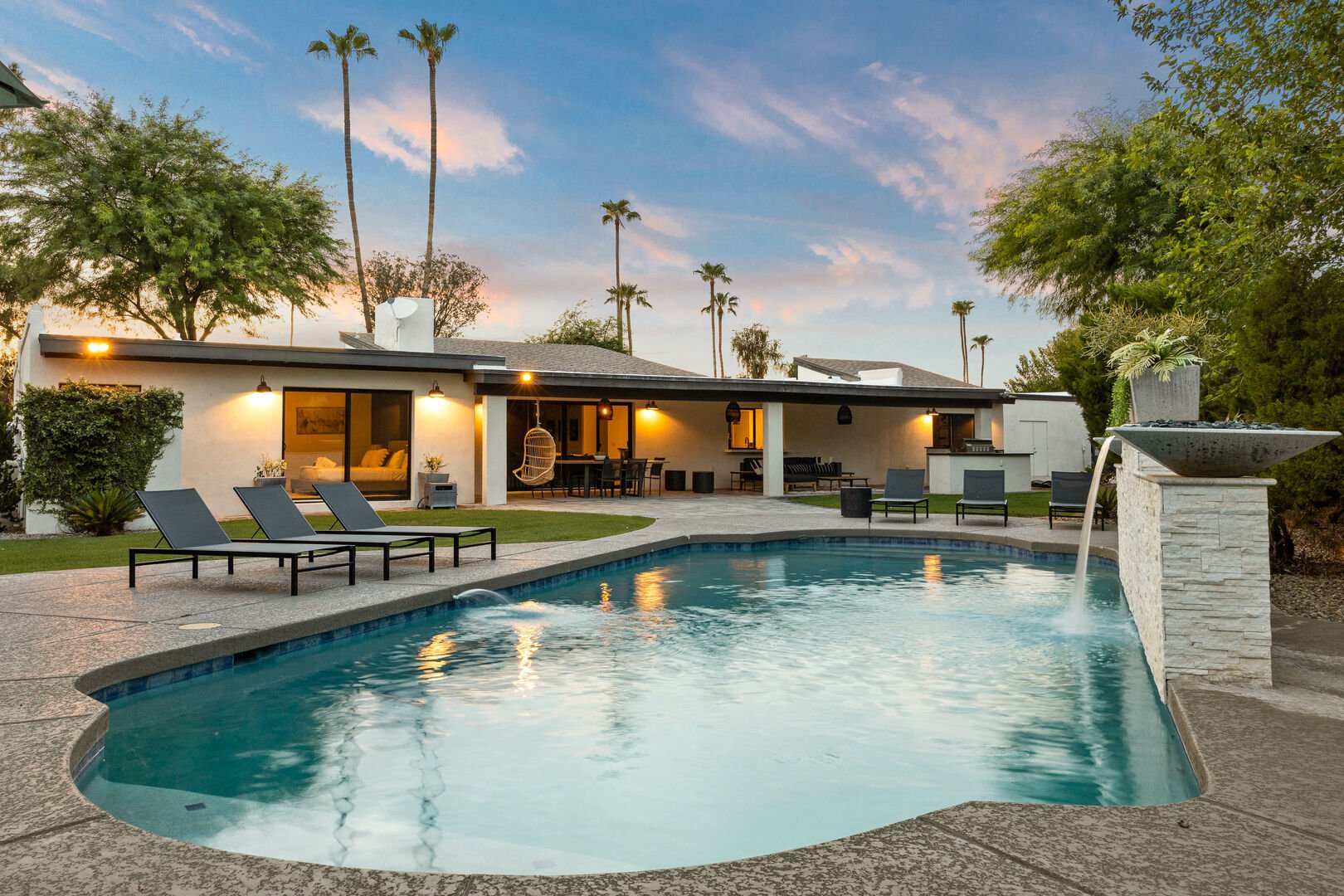
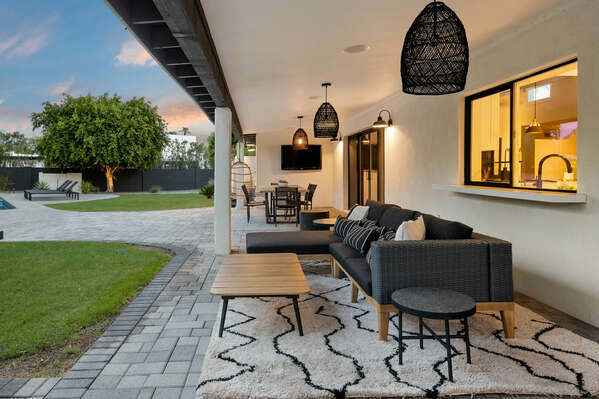
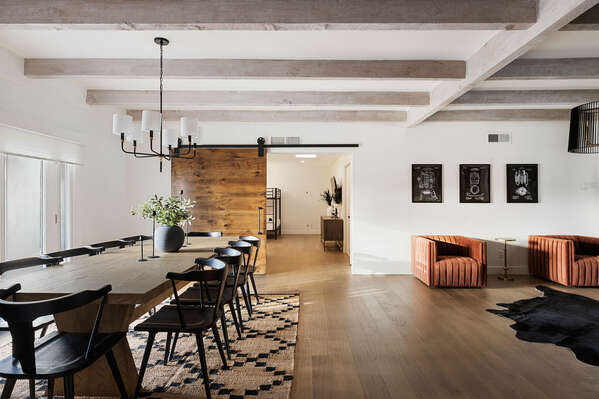
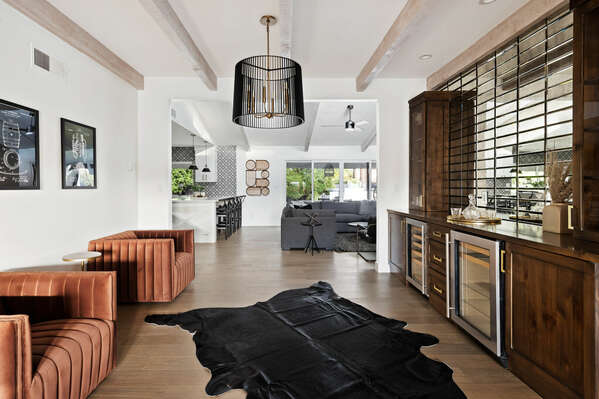
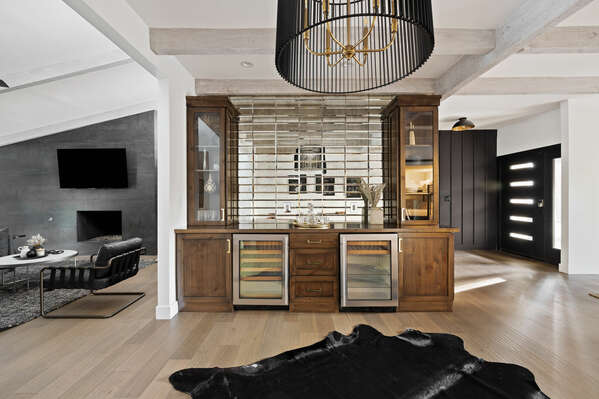
 Secure Booking Experience
Secure Booking Experience
