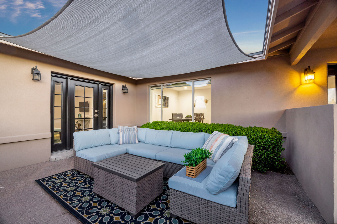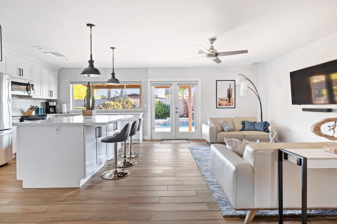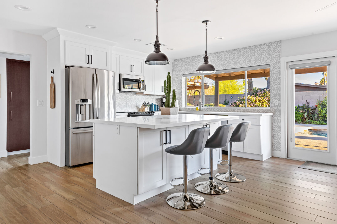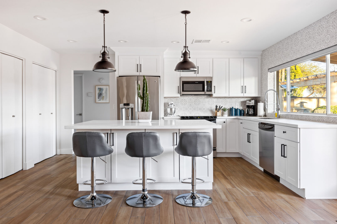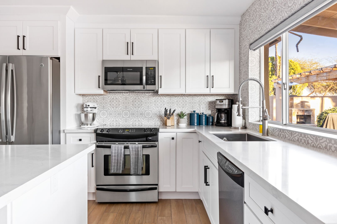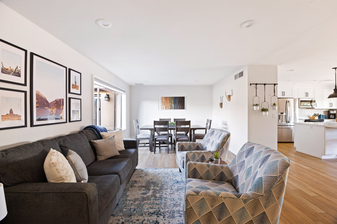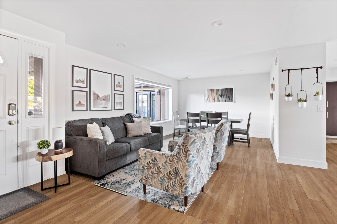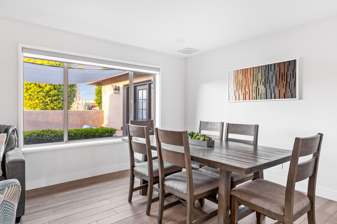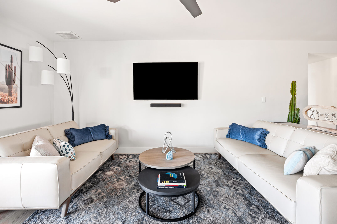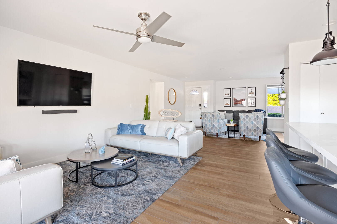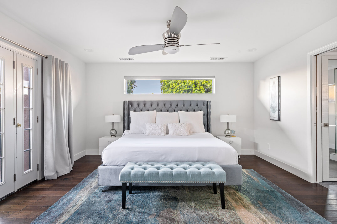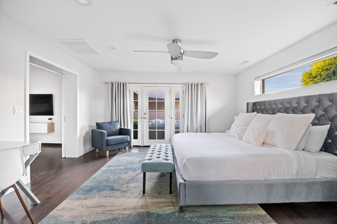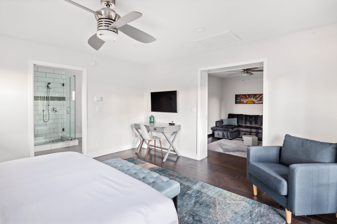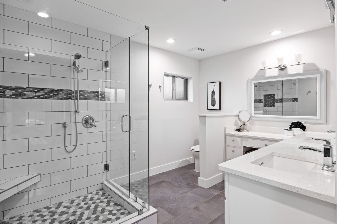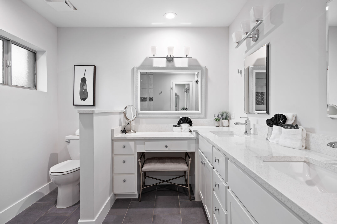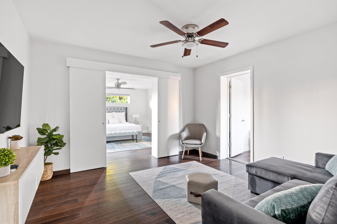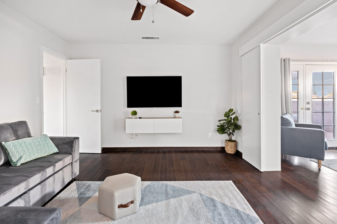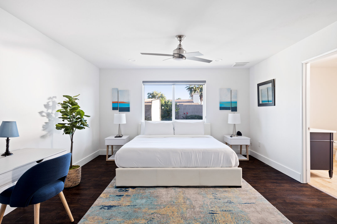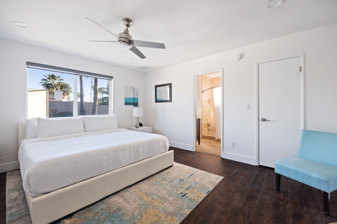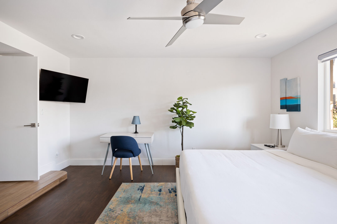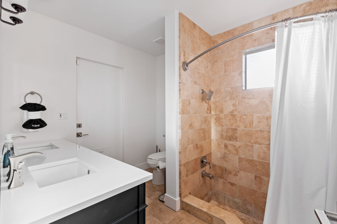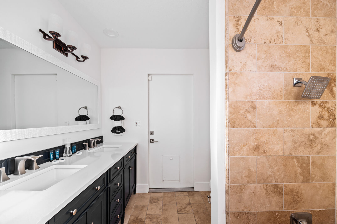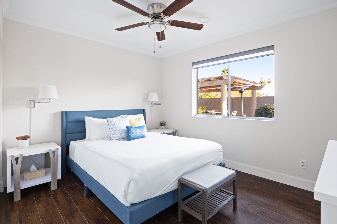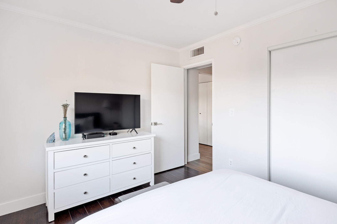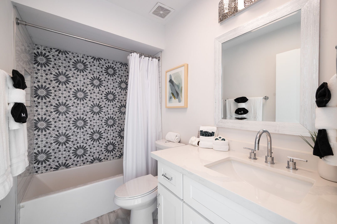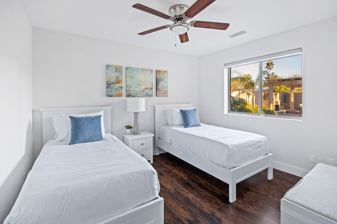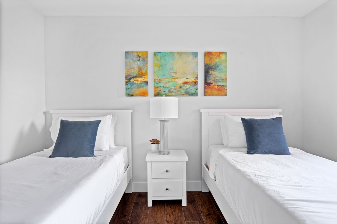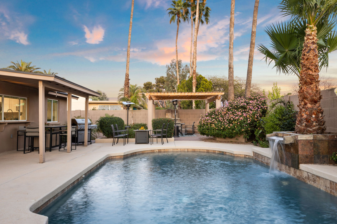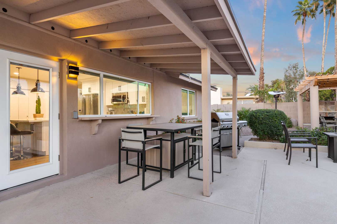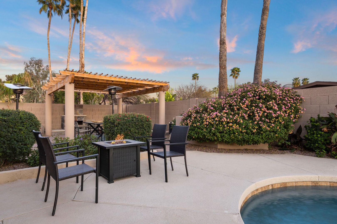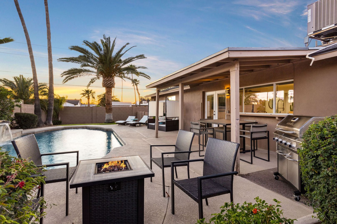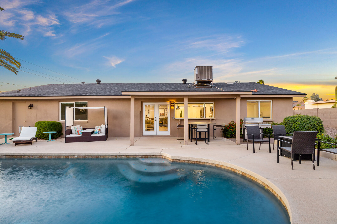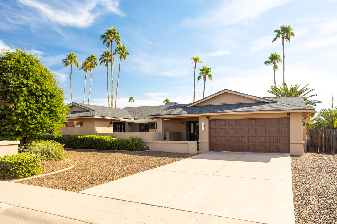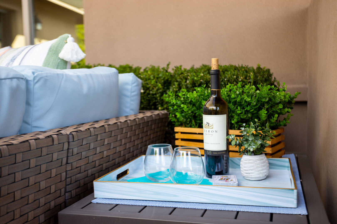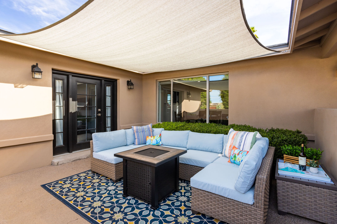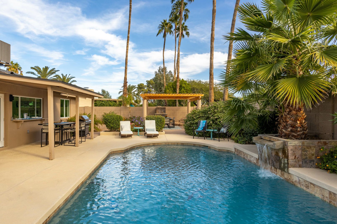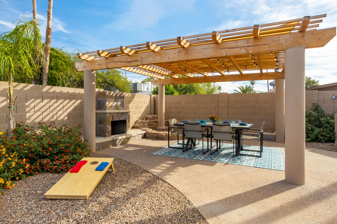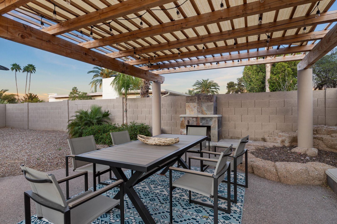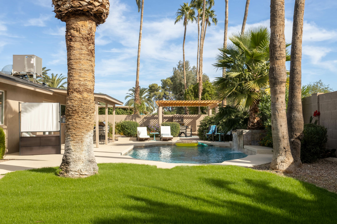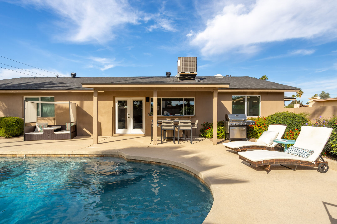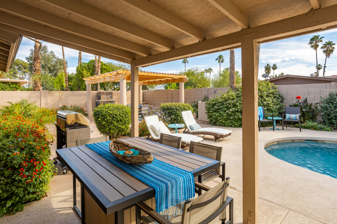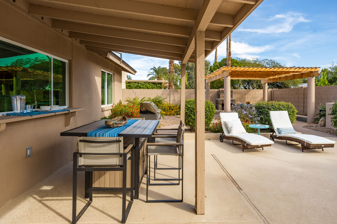Serena Nights
North
4 beds
3 bathrooms
12 guests
Why We Love It
TPT #21447041
Serena Nights
Comfort at its finest when staying at Serena Nights. Walk into this updated home with THREE living areas, TWO master suites, and ONE amazing backyard!
Serena Nights
Comfort at its finest when staying at Serena Nights. Walk into this updated home with THREE living areas, TWO master suites, and ONE amazing backyard!
DESCRIPTION
TPT #21505325
Serena Nights
Comfort at its finest when staying at Serena Nights. Walk into this updated home with THREE living areas, TWO master suites, and ONE amazing backyard!
*There is one entry step inside the home, please be careful.
Living Areas
Open concept living was important for this home to encourage everyone to be together. As you enter this spacious home you will realize that entertaining your friends and family will be easy along with the complementary colors of the art and furniture beautifully setting the stage for a great vacation. The best part is you will never be too far from each other. Two areas as you enter will stand out to you for relaxation and close conversation, or getting the family around for entertainment in the main living room space. You see this with the kitchen being part of the living space and the dining table close by ready for 6 guests. For those who like to sit in the kitchen, being part of the action, there are 3 additional seats there. Watch the television, cook & eat, and if you want to are just too full the gray couch is a sleeper sofa! There is an additional living area near Master Suite #2 with entertainment television and games inside the shelving. The sofa in this room is also a sleeper sofa!
Bedrooms
Welcome to Master Suite #1 (right side of home). Relax in this big king bed with one-of-a-kind art and catch up on some tv time. There is a desk with a hideaway surge protector so you can plug your devices into it. The en-suite has a step-down shower and a double sink vanity. There is access to the backyard area.
Suite#2 (left side of home) Cool tones in this King size bedroom with sliding doors for privacy. Desk and television. Get ready for a day out and about or come and relax in this amazing en-suite. Double sinks. Vanity space. Walk-in shower. Clean white designs to give you perfect lighting no matter the day.
The bedroom to the right of Master Suite #2 has two twin beds.
Queen Bedroom with simplicity and finest whites.
Outdoor Retreat
In the front, enjoy a shaded space with an outdoor living area. This backyard has everything you need. Dive into the sparkling pool with a waterfall feature. Get a tan on the loungers or get some shade on the cabana! Dine under the pergola with its fireplace going, to keep you warm in the evenings after grilling on the barbecue. End the night with an intimate conversation around the fire pit.
House Rules
Pool and landscape vendors access the home once per week and have access to the backyard. Service days have the possibility of changing and do occur up to two times a week.
Pool heat is an additional $150 p/day + taxes. Note once a guest is checked into the property we may not be able to turn on the pool heater or heat to desired temperatures, your planning is key.
Quiet hours are enforced from 9 pm-9 am
This rental property is not used for Nuisance Parties or Unlawful Gatherings.
*Maximum 1 Pet is welcome for $200 non-refundable pet fee.
*Pack & Play, high chair, and air mattress are an additional cost of $40 plus TAX each and are available upon advance request.
For your safety and security, there are two cameras above the garage, and a ring camera at the front door.
*We do our best to ensure guests have a 5-star experience. Guests will be provided with a start-up supply of household items such as laundry soap, dish soap, paper towels, toilet paper, etc so that upon check-in you do not need to run to the store. If your stay is longer than a few days, you must bring these items with you. Thank you!
*Important Note: We want you to enjoy your stay to the fullest, Please be aware amenities may break or not work during your stay and we’ll do our best to accommodate you. May an amenity not work or fail during your stay we will do our best to make it right, and we can refund up to 10% of the affected nights to make it right. You have to let us know at the time of notice so we can do our best to remedy the situation.
This property cannot be used for purposes identified in the City of Phoenix Ordinance Section 10-195(c). The City of Phoenix short-term registration number for this property is 2022-1970
Serena Nights
Comfort at its finest when staying at Serena Nights. Walk into this updated home with THREE living areas, TWO master suites, and ONE amazing backyard!
*There is one entry step inside the home, please be careful.
Living Areas
Open concept living was important for this home to encourage everyone to be together. As you enter this spacious home you will realize that entertaining your friends and family will be easy along with the complementary colors of the art and furniture beautifully setting the stage for a great vacation. The best part is you will never be too far from each other. Two areas as you enter will stand out to you for relaxation and close conversation, or getting the family around for entertainment in the main living room space. You see this with the kitchen being part of the living space and the dining table close by ready for 6 guests. For those who like to sit in the kitchen, being part of the action, there are 3 additional seats there. Watch the television, cook & eat, and if you want to are just too full the gray couch is a sleeper sofa! There is an additional living area near Master Suite #2 with entertainment television and games inside the shelving. The sofa in this room is also a sleeper sofa!
Bedrooms
Welcome to Master Suite #1 (right side of home). Relax in this big king bed with one-of-a-kind art and catch up on some tv time. There is a desk with a hideaway surge protector so you can plug your devices into it. The en-suite has a step-down shower and a double sink vanity. There is access to the backyard area.
Suite#2 (left side of home) Cool tones in this King size bedroom with sliding doors for privacy. Desk and television. Get ready for a day out and about or come and relax in this amazing en-suite. Double sinks. Vanity space. Walk-in shower. Clean white designs to give you perfect lighting no matter the day.
The bedroom to the right of Master Suite #2 has two twin beds.
Queen Bedroom with simplicity and finest whites.
Outdoor Retreat
In the front, enjoy a shaded space with an outdoor living area. This backyard has everything you need. Dive into the sparkling pool with a waterfall feature. Get a tan on the loungers or get some shade on the cabana! Dine under the pergola with its fireplace going, to keep you warm in the evenings after grilling on the barbecue. End the night with an intimate conversation around the fire pit.
House Rules
Pool and landscape vendors access the home once per week and have access to the backyard. Service days have the possibility of changing and do occur up to two times a week.
Pool heat is an additional $150 p/day + taxes. Note once a guest is checked into the property we may not be able to turn on the pool heater or heat to desired temperatures, your planning is key.
Quiet hours are enforced from 9 pm-9 am
This rental property is not used for Nuisance Parties or Unlawful Gatherings.
*Maximum 1 Pet is welcome for $200 non-refundable pet fee.
*Pack & Play, high chair, and air mattress are an additional cost of $40 plus TAX each and are available upon advance request.
For your safety and security, there are two cameras above the garage, and a ring camera at the front door.
*We do our best to ensure guests have a 5-star experience. Guests will be provided with a start-up supply of household items such as laundry soap, dish soap, paper towels, toilet paper, etc so that upon check-in you do not need to run to the store. If your stay is longer than a few days, you must bring these items with you. Thank you!
*Important Note: We want you to enjoy your stay to the fullest, Please be aware amenities may break or not work during your stay and we’ll do our best to accommodate you. May an amenity not work or fail during your stay we will do our best to make it right, and we can refund up to 10% of the affected nights to make it right. You have to let us know at the time of notice so we can do our best to remedy the situation.
This property cannot be used for purposes identified in the City of Phoenix Ordinance Section 10-195(c). The City of Phoenix short-term registration number for this property is 2022-1970
Amenities
Safety Features
Carbon Monoxide Detector
First Aid Kit
Fire Extinguisher
Smoke Detector
Deadbolt Lock
Outdoor Lighting
Suitability
Children Welcome
Pets Considered
Smoking Not Allowed
Accessibility Wheelchair Inaccessible
Free Parking
Ceiling fans
Decked area
Central heating
Air Conditioning
Hot Water
Private Living Room
Single Level Home
Pets allowed
Entertainment
Television
Games
Laptop Friendly
Game room
Pool/Spa
Private Pool
Heated Pool
Heated outdoor pool
Heated Outdoor Pool Private
Kitchen and Dining
Kitchen
Dining Area
Refrigerator
Coffee Maker
Microwave
Dishwasher
Dishes Utensils
Stove
Toaster
Oven
Room
BBQ
Fridge
Freezer
Cooking Basics
Wine glasses
Baking sheet
Dining table
Amenities
Internet
Air Conditioning
Heating
Washer
Dryer
Parking
Living Room
Game Room
Hair Dryer
Iron Board
Linens
Towels
Iron
Shampoo
Hangers
Essentials
Internet Access
Parking space
Parking space Accessible
TV
Linens provided
Towels provided
Private Entrance
Smartlock
Self Check-In
Keypad
Bed Linens
Conditioner
Body Soap
Clothing storage
Outdoor
Grill
Lanai Gazebo Covered
Patio
Patio Or Balcony
Garden Or Backyard
Outdoor seating
Location Types
Town
Family Friendly Amenities
Pack n Play Travel Crib
Availability
- Checkin Available
- Checkout Available
- Not Available
- Available
- Checkin Available
- Checkout Available
- Not Available
Seasonal Rates (Nightly)
Select number of months to display:
Reviews
Room Details
Bedroom 1
Beds
King
Baths
Toilet |
Shower |
Comments
Bedroom 2
Beds
King
Baths
Toilet |
Shower |
Comments
Bedroom 3
Beds
Twin Single (2)
Baths
Comments
Bedroom 4
Beds
Queen
Baths
Comments
Bedroom 5
Beds
Sleep Sofa
Baths
Comments
Living Room Sleeper Sofa
Bedroom 6
Beds
Sleep Sofa
Baths
Comments
TPT #21505325
Serena Nights
Comfort at its finest when staying at Serena Nights. Walk into this updated home with THREE living areas, TWO master suites, and ONE amazing backyard!
*There is one entry step inside the home, please be careful.
Living Areas
Open concept living was important for this home to encourage everyone to be together. As you enter this spacious home you will realize that entertaining your friends and family will be easy along with the complementary colors of the art and furniture beautifully setting the stage for a great vacation. The best part is you will never be too far from each other. Two areas as you enter will stand out to you for relaxation and close conversation, or getting the family around for entertainment in the main living room space. You see this with the kitchen being part of the living space and the dining table close by ready for 6 guests. For those who like to sit in the kitchen, being part of the action, there are 3 additional seats there. Watch the television, cook & eat, and if you want to are just too full the gray couch is a sleeper sofa! There is an additional living area near Master Suite #2 with entertainment television and games inside the shelving. The sofa in this room is also a sleeper sofa!
Bedrooms
Welcome to Master Suite #1 (right side of home). Relax in this big king bed with one-of-a-kind art and catch up on some tv time. There is a desk with a hideaway surge protector so you can plug your devices into it. The en-suite has a step-down shower and a double sink vanity. There is access to the backyard area.
Suite#2 (left side of home) Cool tones in this King size bedroom with sliding doors for privacy. Desk and television. Get ready for a day out and about or come and relax in this amazing en-suite. Double sinks. Vanity space. Walk-in shower. Clean white designs to give you perfect lighting no matter the day.
The bedroom to the right of Master Suite #2 has two twin beds.
Queen Bedroom with simplicity and finest whites.
Outdoor Retreat
In the front, enjoy a shaded space with an outdoor living area. This backyard has everything you need. Dive into the sparkling pool with a waterfall feature. Get a tan on the loungers or get some shade on the cabana! Dine under the pergola with its fireplace going, to keep you warm in the evenings after grilling on the barbecue. End the night with an intimate conversation around the fire pit.
House Rules
Pool and landscape vendors access the home once per week and have access to the backyard. Service days have the possibility of changing and do occur up to two times a week.
Pool heat is an additional $150 p/day + taxes. Note once a guest is checked into the property we may not be able to turn on the pool heater or heat to desired temperatures, your planning is key.
Quiet hours are enforced from 9 pm-9 am
This rental property is not used for Nuisance Parties or Unlawful Gatherings.
*Maximum 1 Pet is welcome for $200 non-refundable pet fee.
*Pack & Play, high chair, and air mattress are an additional cost of $40 plus TAX each and are available upon advance request.
For your safety and security, there are two cameras above the garage, and a ring camera at the front door.
*We do our best to ensure guests have a 5-star experience. Guests will be provided with a start-up supply of household items such as laundry soap, dish soap, paper towels, toilet paper, etc so that upon check-in you do not need to run to the store. If your stay is longer than a few days, you must bring these items with you. Thank you!
*Important Note: We want you to enjoy your stay to the fullest, Please be aware amenities may break or not work during your stay and we’ll do our best to accommodate you. May an amenity not work or fail during your stay we will do our best to make it right, and we can refund up to 10% of the affected nights to make it right. You have to let us know at the time of notice so we can do our best to remedy the situation.
This property cannot be used for purposes identified in the City of Phoenix Ordinance Section 10-195(c). The City of Phoenix short-term registration number for this property is 2022-1970
Serena Nights
Comfort at its finest when staying at Serena Nights. Walk into this updated home with THREE living areas, TWO master suites, and ONE amazing backyard!
*There is one entry step inside the home, please be careful.
Living Areas
Open concept living was important for this home to encourage everyone to be together. As you enter this spacious home you will realize that entertaining your friends and family will be easy along with the complementary colors of the art and furniture beautifully setting the stage for a great vacation. The best part is you will never be too far from each other. Two areas as you enter will stand out to you for relaxation and close conversation, or getting the family around for entertainment in the main living room space. You see this with the kitchen being part of the living space and the dining table close by ready for 6 guests. For those who like to sit in the kitchen, being part of the action, there are 3 additional seats there. Watch the television, cook & eat, and if you want to are just too full the gray couch is a sleeper sofa! There is an additional living area near Master Suite #2 with entertainment television and games inside the shelving. The sofa in this room is also a sleeper sofa!
Bedrooms
Welcome to Master Suite #1 (right side of home). Relax in this big king bed with one-of-a-kind art and catch up on some tv time. There is a desk with a hideaway surge protector so you can plug your devices into it. The en-suite has a step-down shower and a double sink vanity. There is access to the backyard area.
Suite#2 (left side of home) Cool tones in this King size bedroom with sliding doors for privacy. Desk and television. Get ready for a day out and about or come and relax in this amazing en-suite. Double sinks. Vanity space. Walk-in shower. Clean white designs to give you perfect lighting no matter the day.
The bedroom to the right of Master Suite #2 has two twin beds.
Queen Bedroom with simplicity and finest whites.
Outdoor Retreat
In the front, enjoy a shaded space with an outdoor living area. This backyard has everything you need. Dive into the sparkling pool with a waterfall feature. Get a tan on the loungers or get some shade on the cabana! Dine under the pergola with its fireplace going, to keep you warm in the evenings after grilling on the barbecue. End the night with an intimate conversation around the fire pit.
House Rules
Pool and landscape vendors access the home once per week and have access to the backyard. Service days have the possibility of changing and do occur up to two times a week.
Pool heat is an additional $150 p/day + taxes. Note once a guest is checked into the property we may not be able to turn on the pool heater or heat to desired temperatures, your planning is key.
Quiet hours are enforced from 9 pm-9 am
This rental property is not used for Nuisance Parties or Unlawful Gatherings.
*Maximum 1 Pet is welcome for $200 non-refundable pet fee.
*Pack & Play, high chair, and air mattress are an additional cost of $40 plus TAX each and are available upon advance request.
For your safety and security, there are two cameras above the garage, and a ring camera at the front door.
*We do our best to ensure guests have a 5-star experience. Guests will be provided with a start-up supply of household items such as laundry soap, dish soap, paper towels, toilet paper, etc so that upon check-in you do not need to run to the store. If your stay is longer than a few days, you must bring these items with you. Thank you!
*Important Note: We want you to enjoy your stay to the fullest, Please be aware amenities may break or not work during your stay and we’ll do our best to accommodate you. May an amenity not work or fail during your stay we will do our best to make it right, and we can refund up to 10% of the affected nights to make it right. You have to let us know at the time of notice so we can do our best to remedy the situation.
This property cannot be used for purposes identified in the City of Phoenix Ordinance Section 10-195(c). The City of Phoenix short-term registration number for this property is 2022-1970
Safety Features
Carbon Monoxide Detector
First Aid Kit
Fire Extinguisher
Smoke Detector
Deadbolt Lock
Outdoor Lighting
Suitability
Children Welcome
Pets Considered
Smoking Not Allowed
Accessibility Wheelchair Inaccessible
Free Parking
Ceiling fans
Decked area
Central heating
Air Conditioning
Hot Water
Private Living Room
Single Level Home
Pets allowed
Entertainment
Television
Games
Laptop Friendly
Game room
Pool/Spa
Private Pool
Heated Pool
Heated outdoor pool
Heated Outdoor Pool Private
Kitchen and Dining
Kitchen
Dining Area
Refrigerator
Coffee Maker
Microwave
Dishwasher
Dishes Utensils
Stove
Toaster
Oven
Room
BBQ
Fridge
Freezer
Cooking Basics
Wine glasses
Baking sheet
Dining table
Amenities
Internet
Air Conditioning
Heating
Washer
Dryer
Parking
Living Room
Game Room
Hair Dryer
Iron Board
Linens
Towels
Iron
Shampoo
Hangers
Essentials
Internet Access
Parking space
Parking space Accessible
TV
Linens provided
Towels provided
Private Entrance
Smartlock
Self Check-In
Keypad
Bed Linens
Conditioner
Body Soap
Clothing storage
Outdoor
Grill
Lanai Gazebo Covered
Patio
Patio Or Balcony
Garden Or Backyard
Outdoor seating
Location Types
Town
Family Friendly Amenities
Pack n Play Travel Crib
- Checkin Available
- Checkout Available
- Not Available
- Available
- Checkin Available
- Checkout Available
- Not Available
Seasonal Rates (Nightly)
Select number of months to display:
{[review.title]}
Guest Review
by {[review.name]} on {[review.startdate | date:'MM/dd/yyyy']}
Rooms Details
Bedroom 1
Beds
King
Baths
Toilet |
Shower |
Comments
Bedroom 2
Beds
King
Baths
Toilet |
Shower |
Comments
Bedroom 3
Beds
Twin Single (2)
Baths
Comments
Bedroom 4
Beds
Queen
Baths
Comments
Bedroom 5
Beds
Sleep Sofa
Baths
Comments
Living Room Sleeper Sofa
Bedroom 6
Beds
Sleep Sofa
Baths
Comments

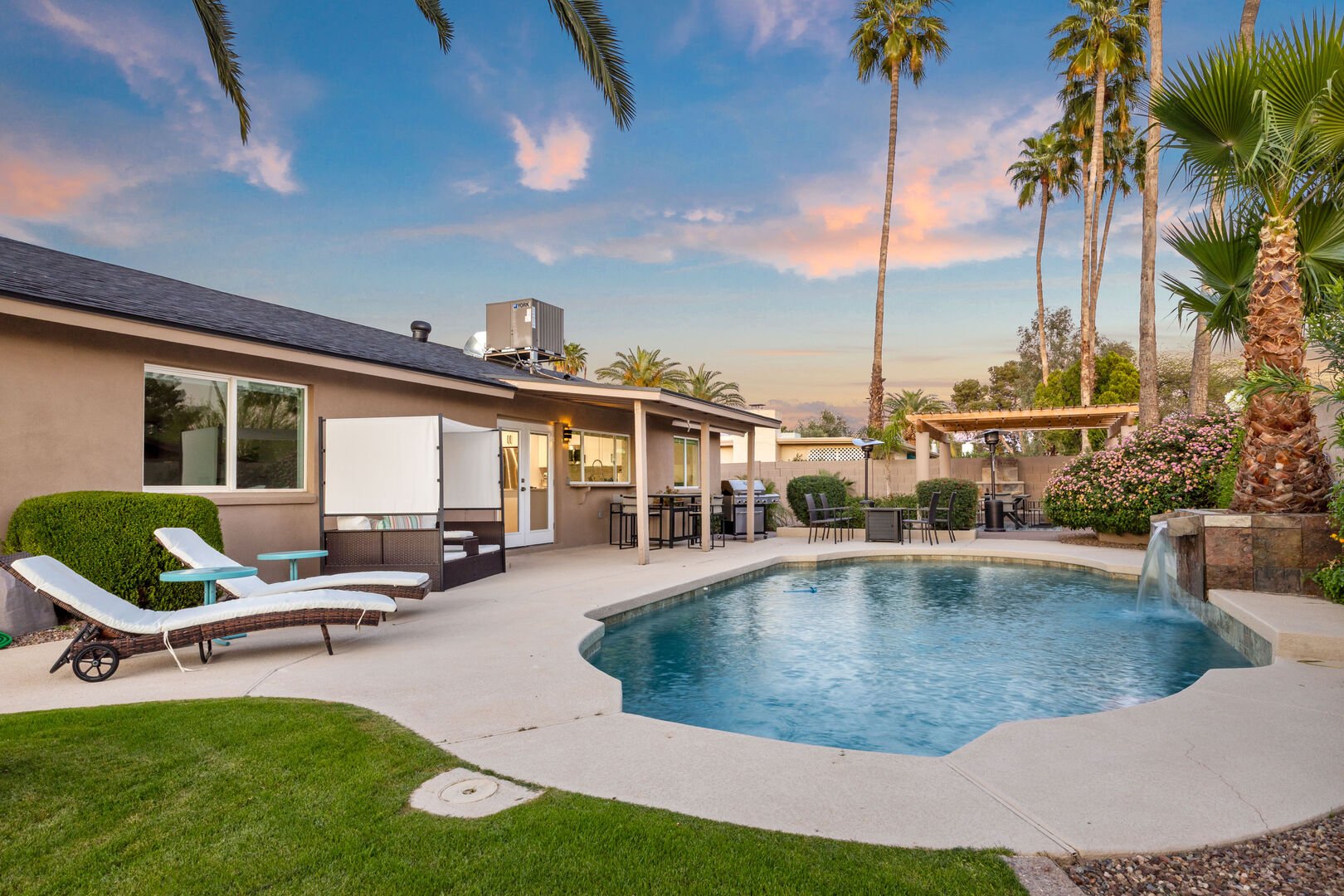
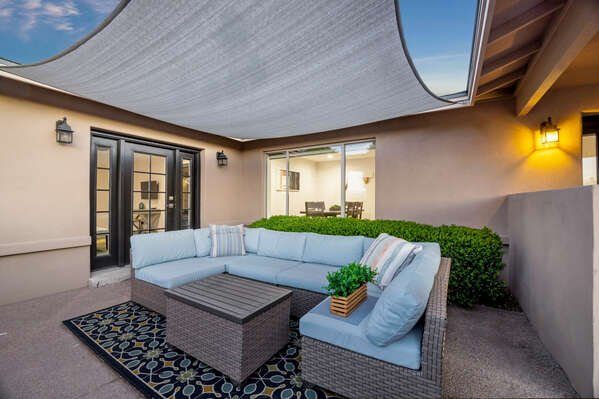
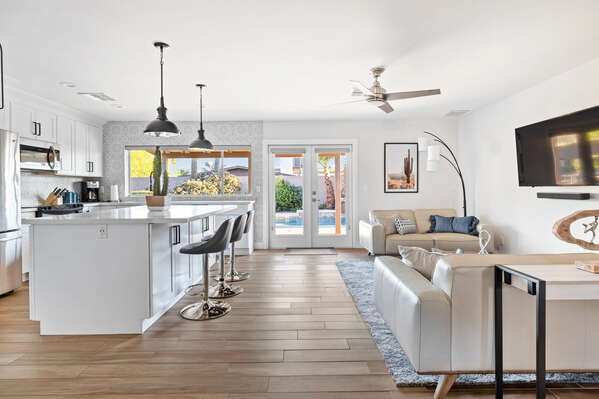
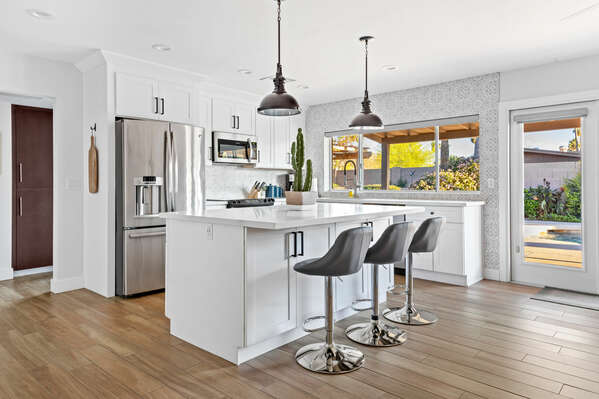
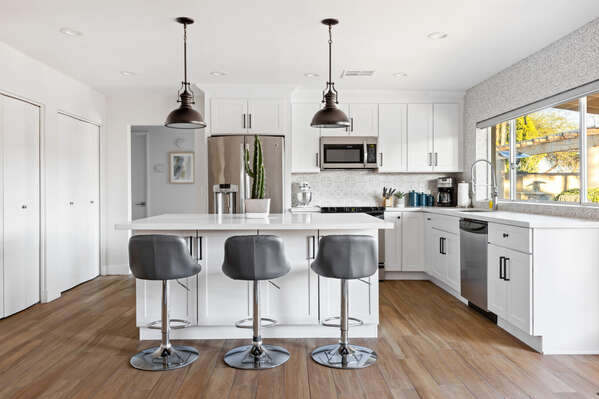
 Secure Booking Experience
Secure Booking Experience
